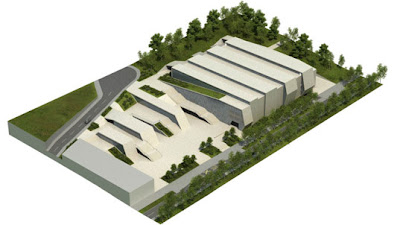Located in
Rijeka, Croatia, this urban design incorporates public indoor and outdoor spaces into a modern example of a multi-functional
city center. Designed by architecture team
3LHD, the project is characterized by ribbon-like linear strips that stretch north-south over the site. Linear
green roofs are located on alternating strips alongside a large, hard-scaped plaza, and a central
community center will be used primarily for sports events, but will also offers the visitors a library, fitness area, and retail locations.
Situated between a public school and a main street, Rijeka’s new city center will offer a pedestrian link between these two elements while providing flexible indoor and outdoor spaces designated for the community. The project’s
outdoor spaces can be categorized by type: terraces on higher levels overlook the larger urban plaza below while green parkways surround the entire project. The renderings show that these various open spaces will be unified through their use of materials and an
The architects created a sense of movement in the structure of the building, which is split into several smaller, linear polygonal parts. Each component “peeks out” at varying heights and angles, and although thick borders around the building’s facades make strong lines against the sky, the varied angles of the building situate it harmoniously in its environment.
Although some soil was excavated during the initial stages of construction of the site, one-third of the main building is being built into the terrain and all soil excavated is being used within the site’s boundaries. The break-up of space through “ribbons” were also a way to give more flexibility in the terrain. These linear elements run up and down the slope of the site, forming stairs and narrow building roofs — in this way, the design is able to operate with the landscape to create a visually interesting topography in the upper level of the urban plaza.











No comments:
Post a Comment