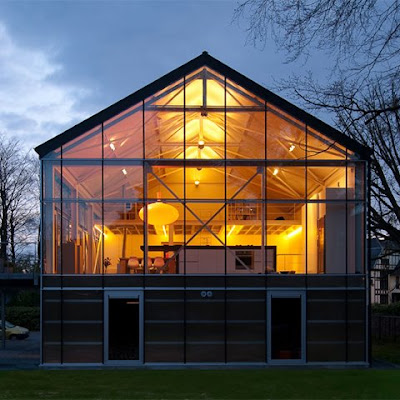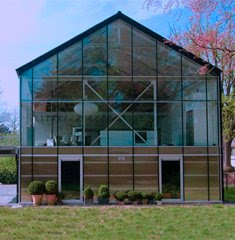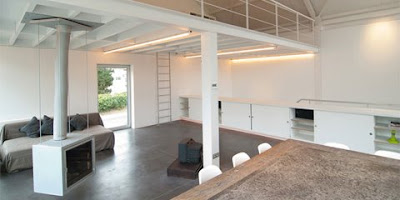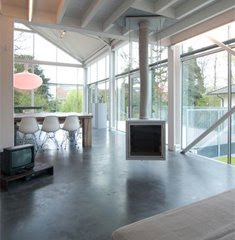
Located in Asse, Belgium, the Greenhouse, designed by Verdickt & Verdickt Architecten, stands out because of its affordability and heat trapping ability.
The structure is framed by a ready-made steel structure and encased in an alternating series of super-insulating transparent glass and translucent polycarbonate plates. Extra insulation is also added at the back of the glass walls to shield certain areas of the house from the public eye.
The house is furnished minimally with whites and woods to complement the feeling of openness that prevails throughout the above. A loft is added to serve as a private room for social or private activities. For the nighttime, the revolving fireplace installed at the side of the room would provide solace on particularly wintry nights. In contrast to the second storey, the private quarters beneath is arranged in a closed manner with narrow corridors and minimal windows.







 Read more...
Read more...

